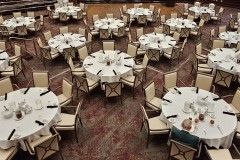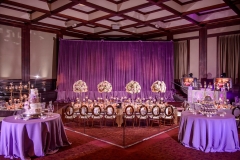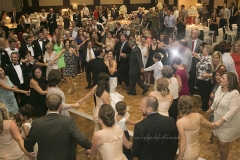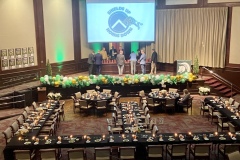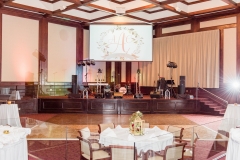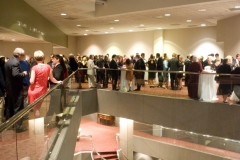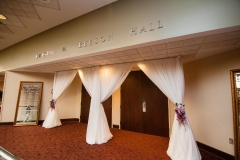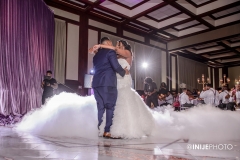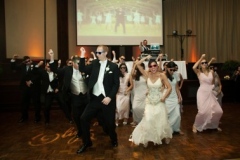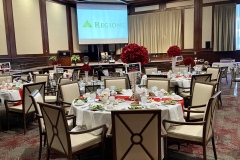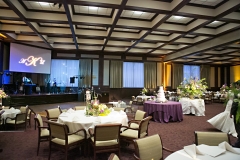Beeson Hall
Our most popular and versatile space for receptions, Beeson Hall can host up to 400 of your closest family and friends for seated dining. This space features a triangular shaped stage elevated over a 24′ x 13′ dance floor. Other features include 20′ ceilings, and a large projection screen over the stage. Beeson Hall can be used as one great hall or divided into three separate rooms. A small pre-function area is located outside the banquet hall. Beeson Hall is on our third floor and is approximately 7,000 square feet.
Click here for a Google virtual tour!
